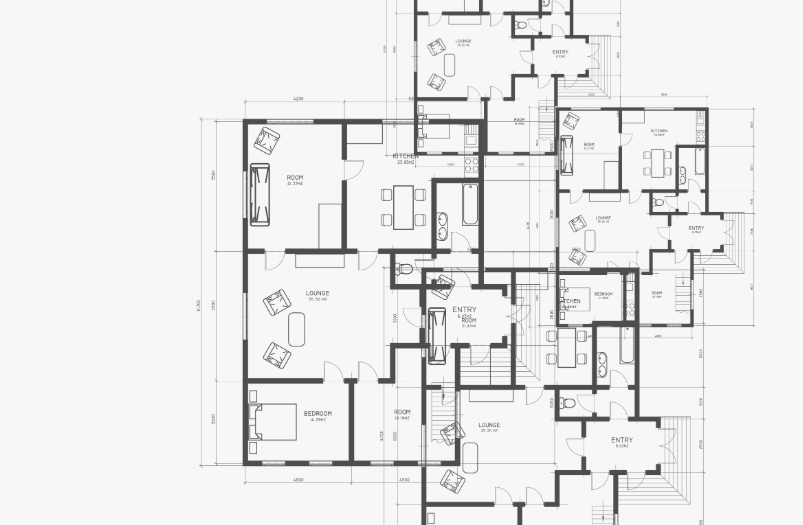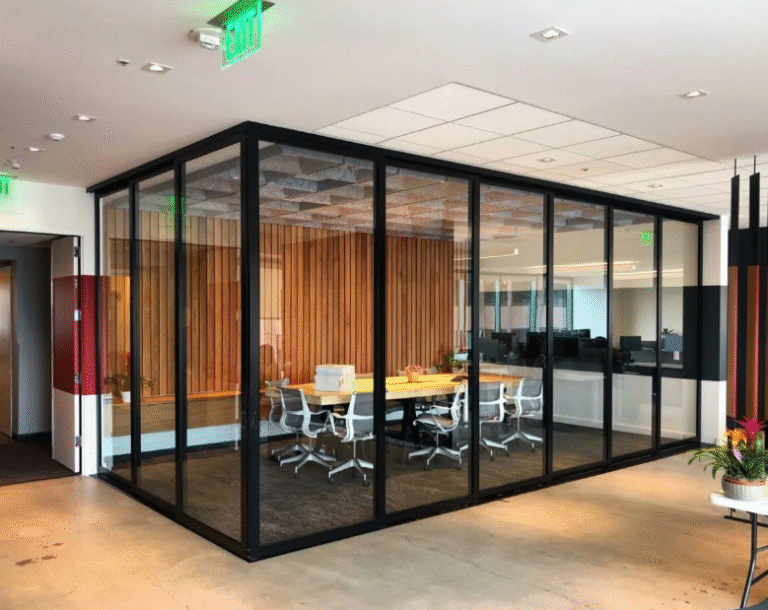What to Consider Before Creating an Office Floor Plan
Are you about to furnish a new office that is simply vacant space? Or are you renovating an existing office space and on the lookout for a new and modern layout? In either situation, you need to have a functional design in place before you start furnishing the space.
An office floor plan that works for you
You need an office floor plan that works for you and depends on many factors. You need to consider various layouts and furniture, the number of employees you have, the kind of work done in your office and many other parameters.
Different office layouts include:
- An open office plan where everyone has their own desk
- Cubicles that allow for some privacy
- Low partition office layout with partitions among certain desk configurations
- Workstations for 2, 4, 6, or 8 people when teamwork is desired
- Workstations or desks with privacy panels
Along with desks and chairs, you will also need storage solutions, probably a reception area, a waiting area, a pantry or kitchen, a conference or meeting room, and more, depending on the specific work requirements.
Deciding on your office floor plan
It is very important that you design your office floor plan according to your needs. You can hire a designer for your work, or you can do it yourself, thanks to many free online resources where you can input the amount of space, the number of people working, and other factors, and you will get multiple different layouts.
What is vital is that your employees are comfortable, that efficiency improves, and that there is free and easy movement of people. A well-designed office will:
- Boost employee morale
- Enhance productivity
- Improve focus
- Use modern technology
- Accommodate teamwork and collaboration
- Be innovative
- Maximize available space
- Keep ergonomics in mind
- Improve workflow
- Get the work done
- Fit your budget
When you create an office floor plan, you want something that will suit you and your employees, and the work done in the office. It is vital that you make sure that you invest in the right furniture, and for that, you should have a good plan first.
See also: Don’t Struggle Alone: The Value of Seeking Help When Life Gets Hard
Furniture is just one part of the office floor plan
Getting the right desks and chairs is only one part of the office floor plan. You also must ensure that you have the right colors and design aesthetics to give a good ambience. Lighting plays an important role in the décor. Collaboration tools, audio-visual equipment, noise-canceling technology, sufficient plug points, and other elements enhance office productivity.
Whether you have an open or closed office layout, workstations or cubicles, or even hot desking, when you have all details in hand, you are able to make the correct decisions regarding the furniture and furnishings and décor that you require.
Final words
Your budget, the kind of work done in your office, the kind of office you want, the space available, and the number of employees all play an important part in the design of the office floor plan. Whether you do it yourself or take help, getting it right initially will help minimize mistakes and reduce costs. Put the plan and design in place before investing in office furniture.






